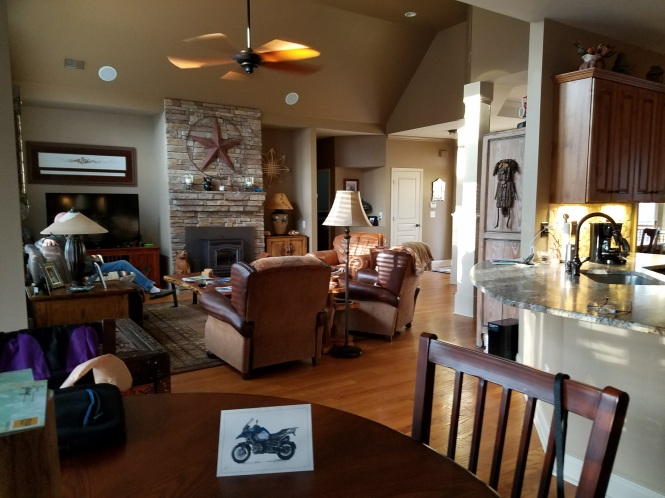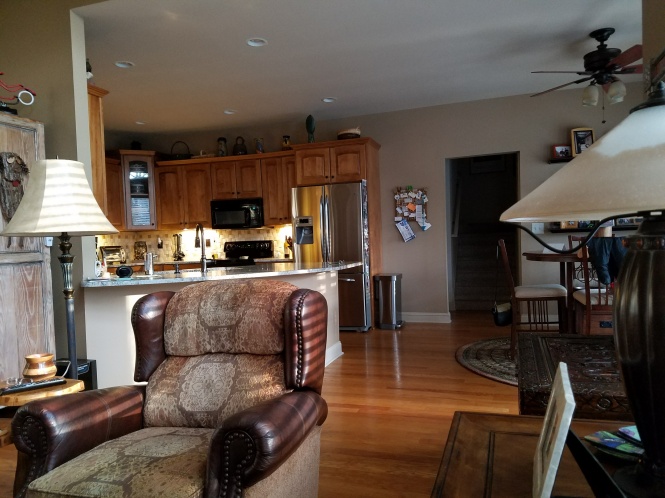I haven’t owned many homes in my life, two on my own, and two with my husband, but the evolution of those homes over time shows a definite movement toward the open concept floorplan. I should caveat that to say I am a big fan of rooms with walls for the more personal aspects of life, such as sleeping and bathing. 😉
My first two homes had a combined living/dining area, but the kitchen was mostly closed off except for a pass through to the dining area. Tell me the truth, have you EVER used a kitchen to dining pass through? Maybe to look into that hidden kitchen…
When hubs and I were looking for our first home together, an open floorplan was a must for us both. The one we found had a big kitchen that was open to the family room and breakfast area. This area was the heart of the home, and where we spent all our time, whether alone or when entertaining. There was a formal dining room and a formal living room, but those rooms didn’t see much use.
About 8 years ago, we decided to escape city bustle and traffic and started to look for homes in the country. We knew we wanted a rancher, not a two-story like we had, we wanted the open floorplan, and LOTS of garage space, but that is a topic for a different post. A split bedroom plan was high on the list as well, with the master suite on one side of the house, and the guest rooms and bath on the other. We were lucky enough to find home nirvana fairly quickly. Our new-to-us home had all that and more.
In warmer weather, our habit is to enjoy our coffee on the screened porch, overlooking the woods. With the recent chillier temps, hubs created a new morning ritual, enjoying our coffee from various vantage points in the great room. 🙂

From the dining area in the front of the house looking toward the couch on the back wall. We have two extra dining chairs that provide the perfect vantage point.

From the breakfast nook looking to the great room, kitchen to the right. Ry, recognize anything?

From the couch on the back wall looking to the dining area in the front of the house

From the couch on the back wall looking to the kitchen on the left and breakfast nook on the right
It’s all about the perspective, isn’t it?
This post is part of the Brave, Bold, Blogger Challenge (BBBC) issued by my moto-blog friend Kathy, aka ToadMama, to cover 28 blog prompts in the month of February. And good for undisciplined me, no rules either.
Prompt: Open concept or rooms with walls


Open floor plans rule! Still have back porch envy.
LikeLiked by 1 person
They do indeed! And you are going to have a lovely view from your back patio. Who says you can’t convert that patio into a porch? So excited about our impending plans to see you! Squeeee!
LikeLike
What a lovely home! Very much enjoyed the tour!
LikeLiked by 1 person
Thank you for the lovely comment, Cindy! I am glad you enjoyed the tour 🙂
LikeLike
Ha-haa! I love it, Lynne! I spotted it the moment I glimpsed your blog post in G+. What a great way to add a moto-element. 😀
LikeLiked by 1 person
Yay! So glad you saw it! I so appreciate the card with the blue GS 😊
LikeLike
Such a cozy looking home!
LikeLiked by 1 person
Thank you, Kathy, that is exactly the feel of it. Just comfy. 😊
LikeLike